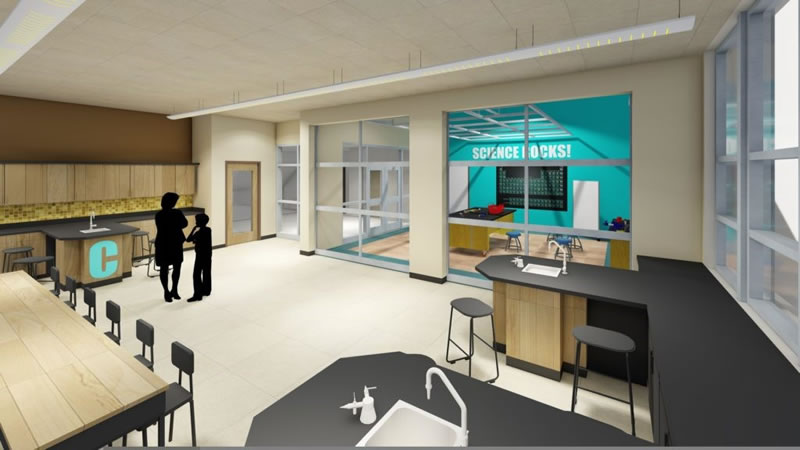Please keep in mind that these images are subject to change, but they should help provide an idea of the improvements and changes that will take place on the Middle/High school campus.





Please keep in mind that these images are subject to change, but they should help provide an idea of the improvements and changes that will take place on the Middle/High school campus.




